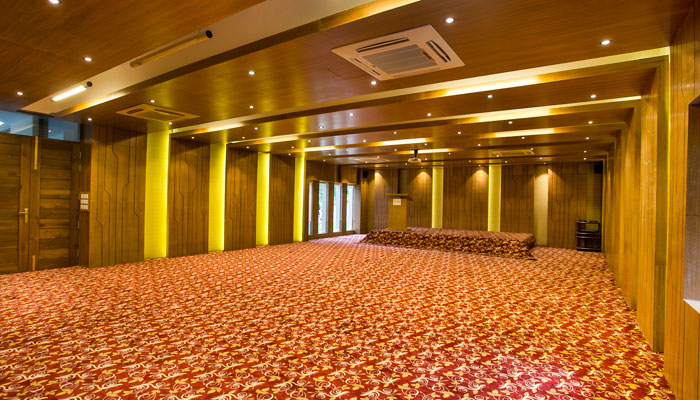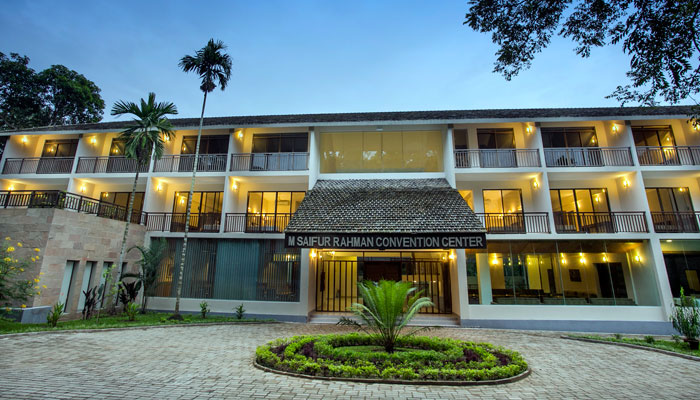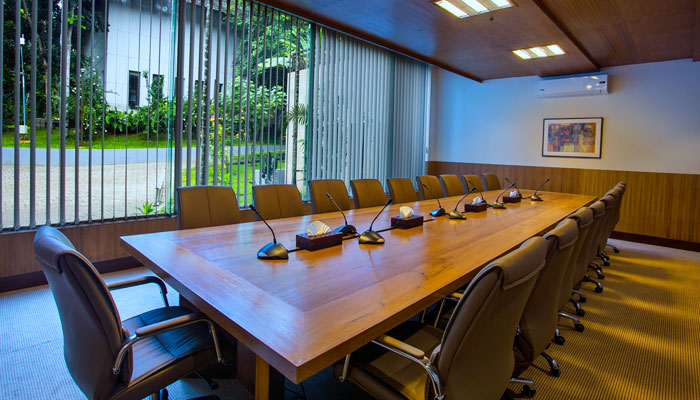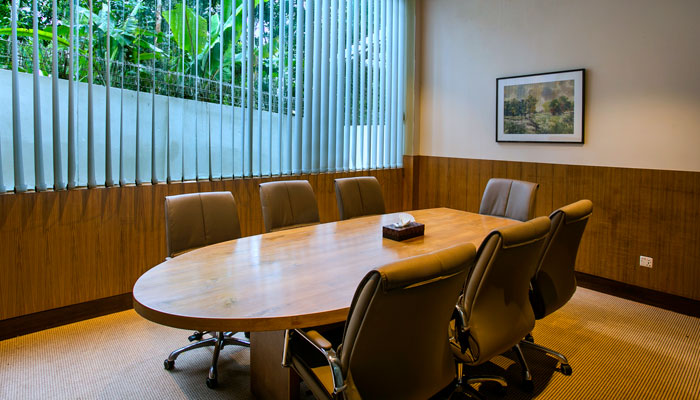M. SAIFUR RAHMAN Convention Center
This purpose-built building consists of the following features and facilities
- A 120 seater main Conference Hall. (Theater Style seating)
- A 19 seater large Meeting Room
- A 7 seater small Meeting Room
- A Lounge Room
- A 80 seater Dining Hall
- 20 rooms accommodating upto 60 persons
- Business Center
- Car Parking for 40 vehicles









